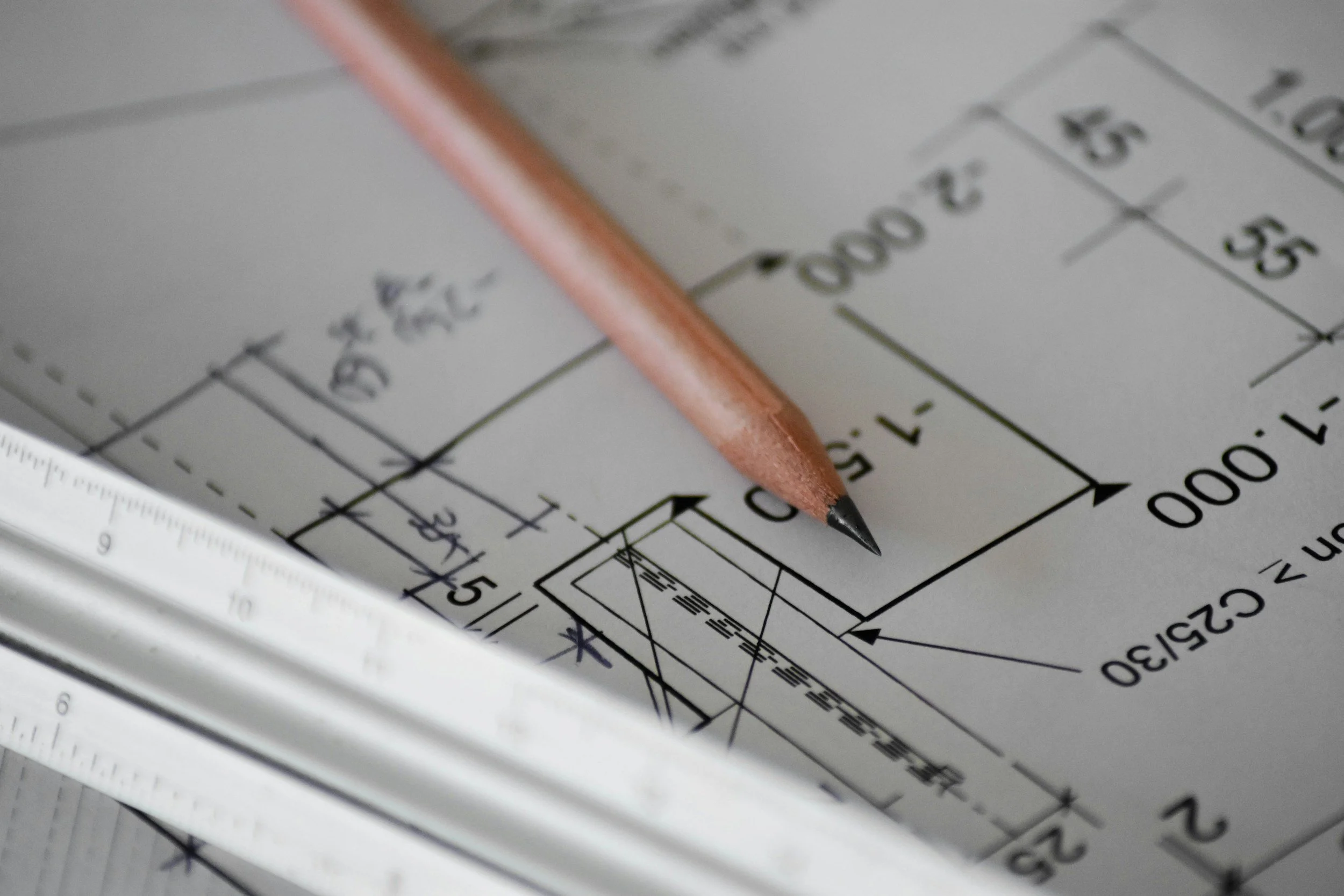Design | Drafting | Permits
New Construction | Renovation | Addition | Garage | Deck | Accessory Dwelling Unit
Ready to kickstart your construction project? We offer consultation, custom designs, and precise building drawings.
We’ve got everything you need to get your project moving!
Get a Quote
Interested in working together? Fill out some info and we will be in touch shortly. We can’t wait to hear from you!
General Terms
Permit Applications: Optional add-on for all packages. Fees cover document submission, revisions for compliance, and agency correspondence.
As-Built Drawings: If required, can be drawn up will require a scheduled site visit for measurements.
Payment Terms: 50% deposit upfront, balance due upon delivery. Revisions invoiced separately.

